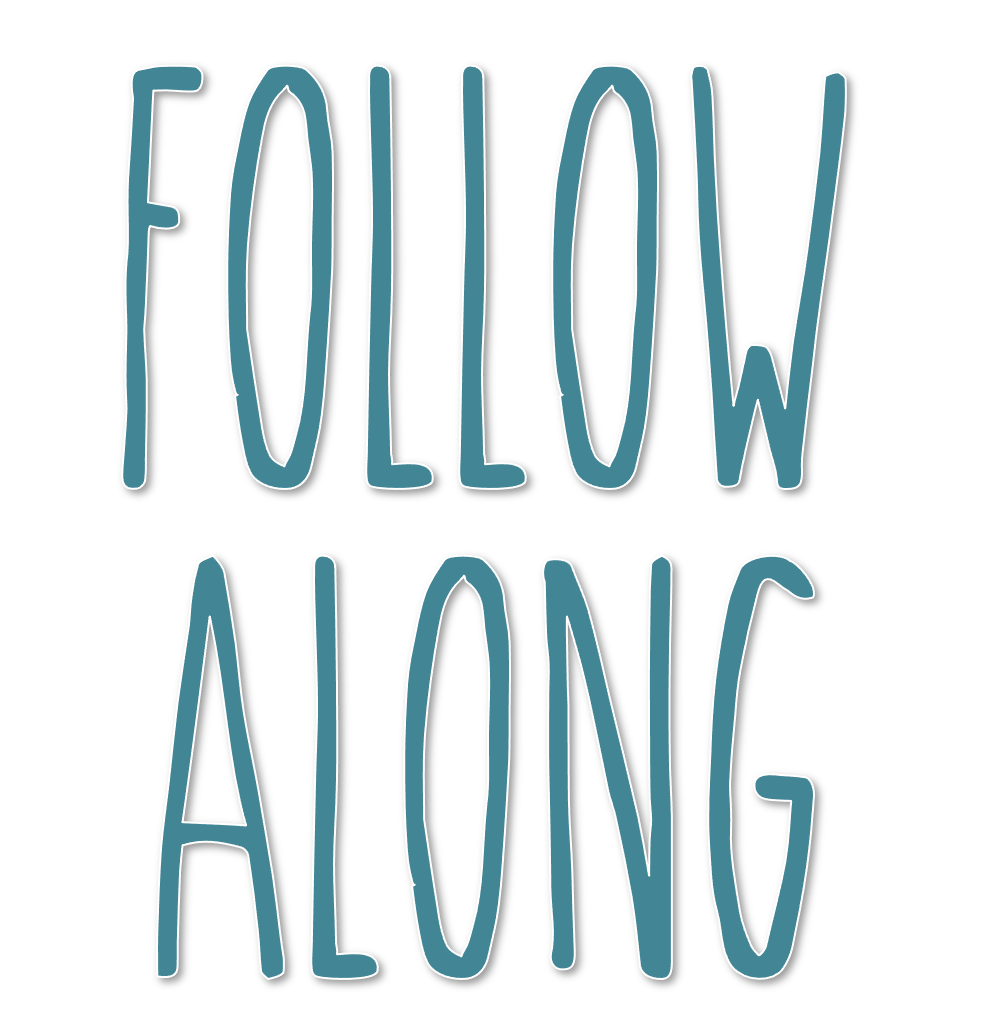It’s exciting to get to finally design our kitchen layout and to look back at where this all started!
This is a picture of my grandpa in the late 70’s/early 80’s when the kitchen was first being installed!

Now we’re starting with a blank slate! The plan is to frame in the doorway you see here to the former bedroom (future closet) to accommodate an L-shaped kitchen and island!
 |
| L-shaped kitchen with Portable Island (Country Living) |
 |
| L-shaped with fixed island (Rafter House) |
 |
| L-shaped with fixed island (Paul Varney Construction, LLC) |
 |
| L-shaped with sink in island (House of Turquoise) |
After gathering ideas I started sketching out my favorite designs. I had 11 different ideas so I went to the space to chalk them out and narrow them down!
I’ve narrowed down from the original eleven designs- but I’m currently stuck between two. The first one features a sink in the island- great for looking at our view while washing dishes and socializing! The fear I have is that this design will feel too crowded with the sofa and kitchen table.
Design 1:

 |
| Back Wall |
 |
| Side Wall |
The other is very similar, but features a smaller or even portable island, which would allow for more flexibility. However, the sink would be facing an interior wall which I dislike and the island wouldn’t have access to power.
Design 2:

 |
| Back Wall |
 |
| Side wall (same as Design 1) |
Which one would you pick and why?
I’m so excited to get started on finishes once I figure out the layout! Stay tuned and thanks for reading!










I personally 100% prefer option 2 if the space is pretty tight. The island with a sink is appealing but not near as practical as bring able to get that island out of the way if you have a large gathering or even if you just want to use the kitchen floor space for anything. We once played paint twister in our kitchen for a birthday party during a storm! 🙂 The island could also be used with stools anywhere you need seating or even for a project you are working on that again can easily be moved out of the way. I also don't think I'd like the couch so close to the sink. I'm sure you'll make a great decision whichever you choose, I'd love to see the before & afters. Good luck!
I think I agree with the option 2 for pretty much the same reasons. It really is a tough decision!! I keep on going back and forth!! I can't wait to see it!!!