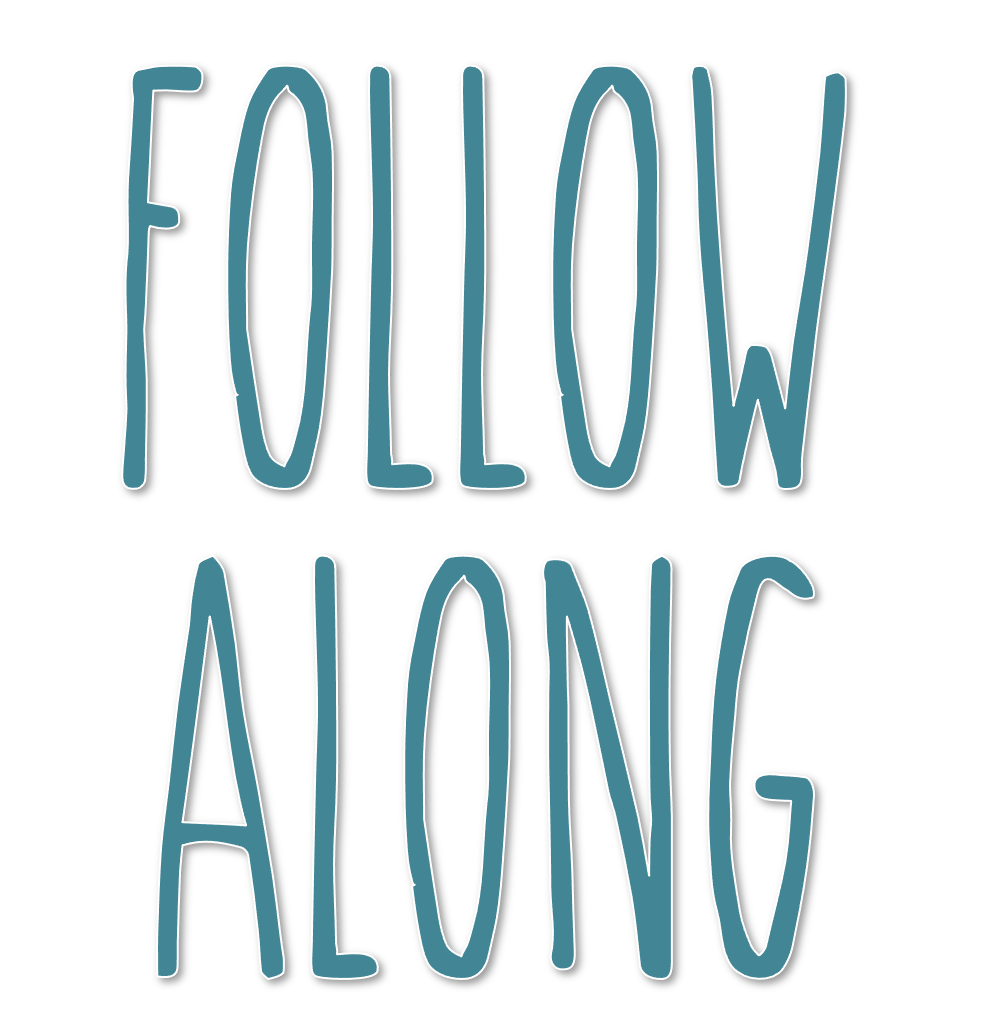Part of our drywall prep included adding insulation to the wall between the living room and bedroom to help with sound carrying into the room.
I also added some bible versus onto our studs to help bless our house and “leave our mark”!
We officially have drywall and the old stucco walls have been scrapped! It’s fun to look around the house and see actual rooms now!
I know you all have been dying to find out which kitchen layout we chose! If you missed the missed the original post you can find it here!
We chose to go with… drumroll please…. Design #1!
We will have an L-shaped kitchen with the sink in the island! Aren’t those white shaker cabinets beautiful!
I just love the view I’ll have from the sink looking out at the water! (Once all of the extra drywall and scaffolding is moved out of the way).
The master bedroom is right off of the living room. This is the view as you walk in the room
The far wall will be where the bed goes.
The doorway leads to our master bath and the far wall will be home to our tv and dresser.
Walking into the master bathroom, the toilet will be on the right-hand side, with a linen closet and walk-in shower. Our vanity is on the left-hand side and the door to the closet is on the far wall.
The guest bath is having a bit of a transformation as well! While the layout is staying the same, we had to replace all the fixtures and drywall due to mold in the bathroom.
We shifted the vanity a little closer to the door to accommodate for a slightly larger vanity.
The toilet space is two inches tighter but I think the increased counter-space will be worth it in the end!
We finally get to start planning the “look” of our rooms! Stay tuned for an update with tile, paint and fixture choices!
Thanks for reading!
Home Renovation Journey:









