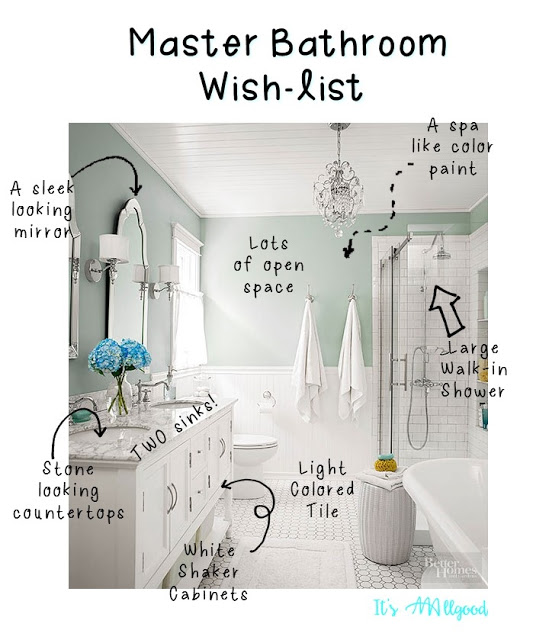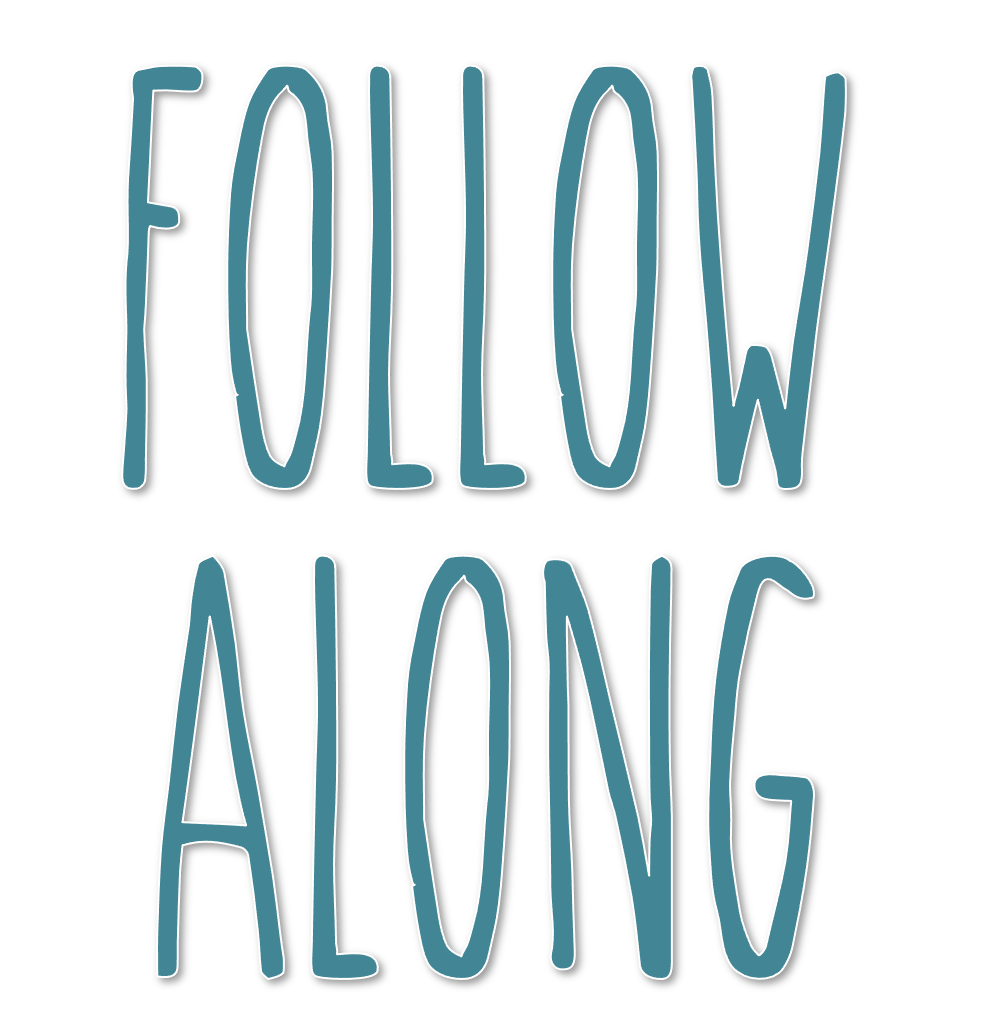We’re FINALLY to the point in the renovation where we get to start planning the ‘fun stuff’ (tile, fixtures, and finishes!) After looking through hundreds of bathroom pictures I’ve decided what I’m looking for! I was inspired by the picture from Better Home’s and Garden’s.
I labeled all of the things in the picture that I want to try and replicate in our bathroom and then began trying to find similar materials.
I love the sleek look of gray and white bathrooms and am using these as some of my inspirations! Follow me on pinterest to see even more!
You could certainly describe me as the “champagne taste on beer budget” type of person…Although in all honesty it’s more of a craft beer taste 😉
Our bathroom layout is below. The door near the toilet is from the master bedroom and the door near the sink leads to our closet.

I’m planning to use softer colors for a more spa like feel.
I love this mirror from Wisteria! Unfortunately it’s out of the budget so I’m in search of something similar.
John used to work at Carolina Cabinets, so his friend build our cabinets and they’ve already been installed!
You can read about our plan for lighting here, and we’ve selected to paint the bathroom walls in Sherwin Williams Tidewater.
For the most part, John has said he doesn’t care about the overall design of the house, however, he has made two requests for the bathroom. He absolutely wanted a large shower (preferably with two shower heads) and he also requested a stone looking tile for the shower floor.
What do you think?
What do you think?
Thanks for reading!
Home Renovation Journey:















I love it. I can't wait to see the finished product!